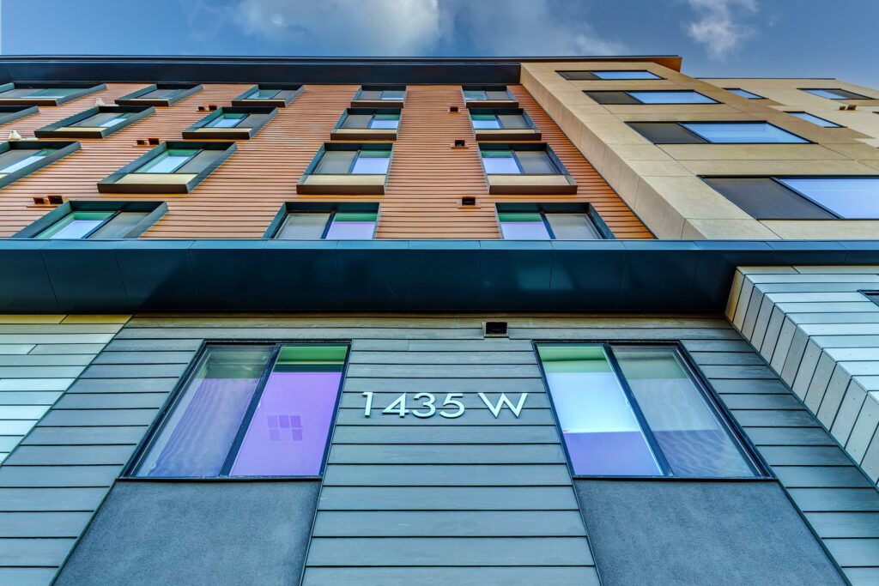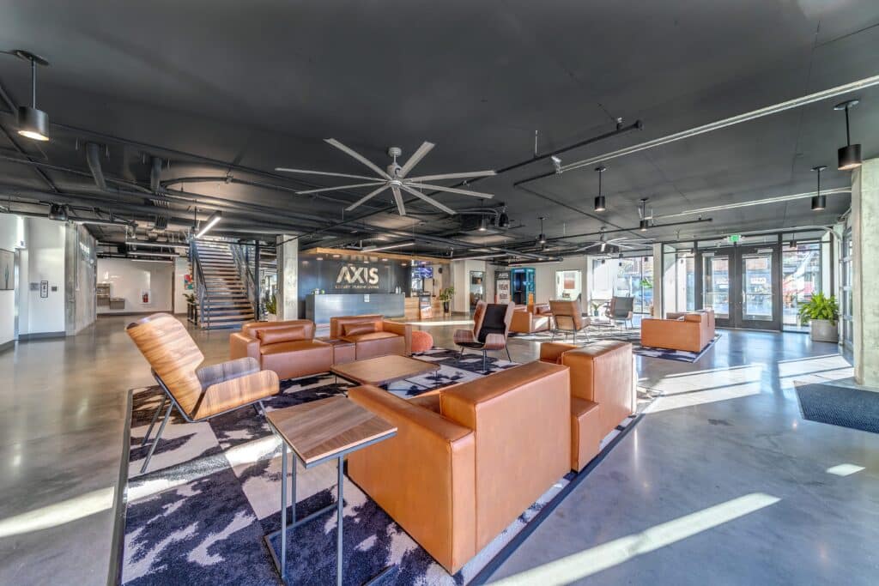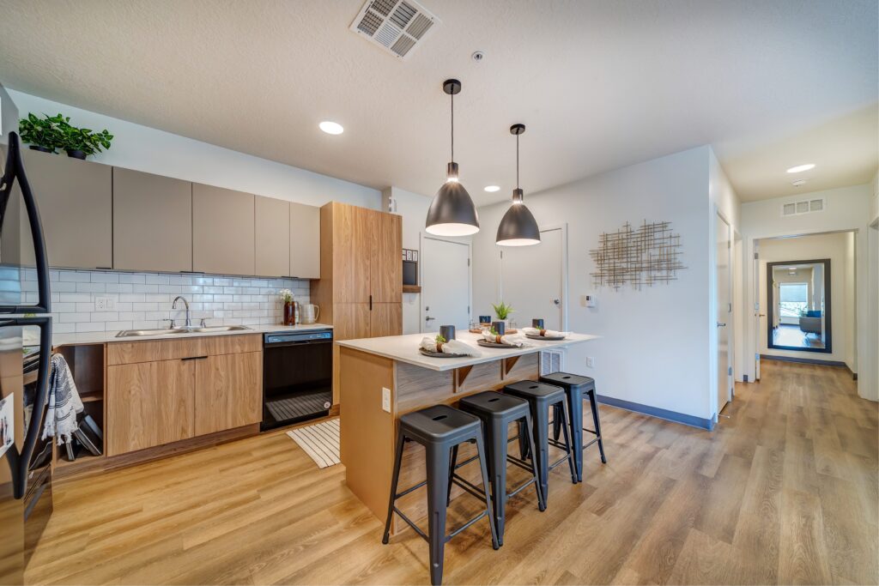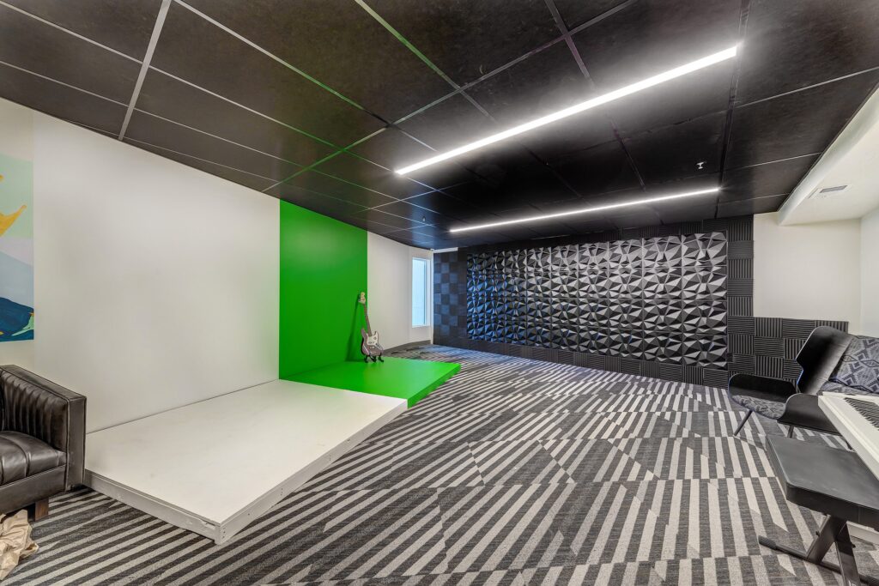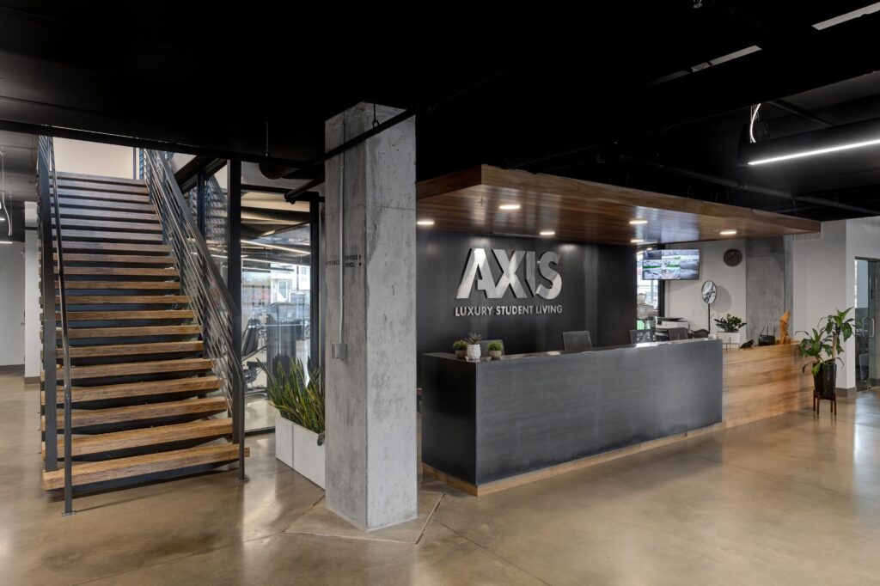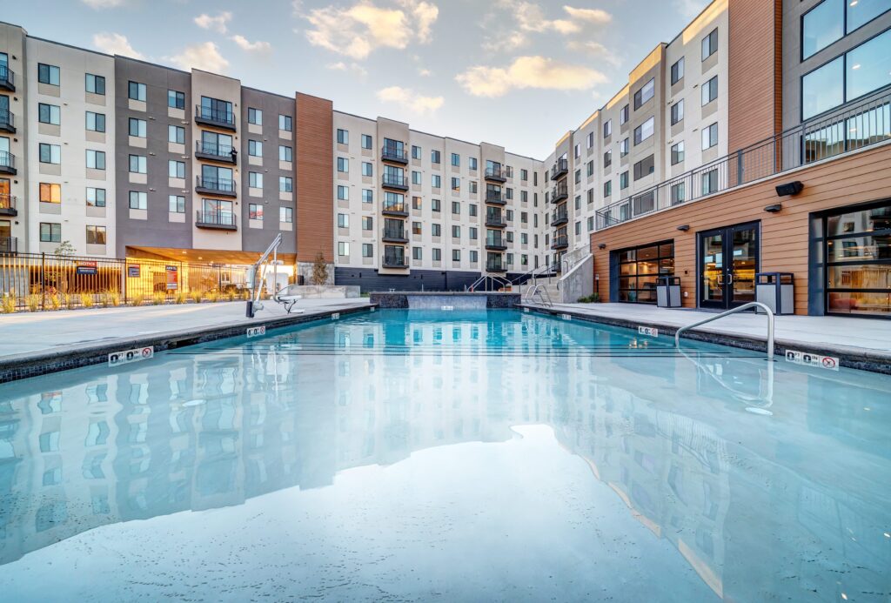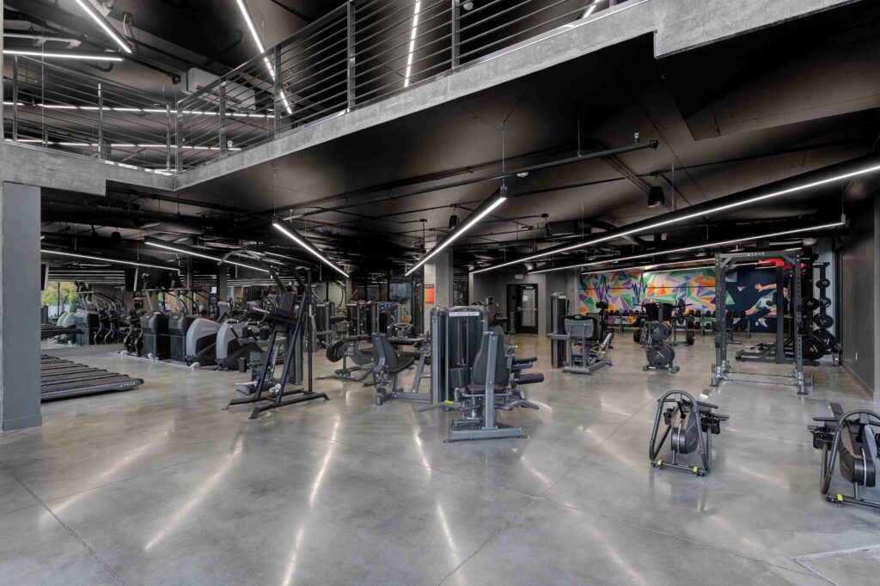Axis

happy
AXIS
Method Studio was retained to design an amenity-rich, contemporary, hip housing unit serving the Utah Valley University student market, off campus, but located convenient to UVU. Axis is the biggest housing project in the State of Utah and is replete with unique and attractive features. The site features a pool and hot tub, offers a bocce ball play area, fire-pits, gorgeous landscaping, paths to nearby cycling and running, visitor parking, and park-like areas that invite residents to pause and savor the views to Mount Timpanogas. The development includes a leasing office, clubhouse, fitness center, recording studios in both buildings, study rooms, lounges, game rooms, and an Amazon locker where online shoppers can securely retrieve their purchases. The two six-story buildings (343,300 GSF and 246,500 GSF) will consist of four-, three-, and one-bedroom units with full kitchens, laundry, living areas, and individual bathrooms on a 685-stall secure underground parking garage with bicycle storage.
square footage
Building A: 338,590
Building B: 245,655
Parking: 145,445
construction cost
$65,200,000
services
planning + architecture,
interior design + branding,
ff+e consulting
awards
2020 – UC+D best student housing

