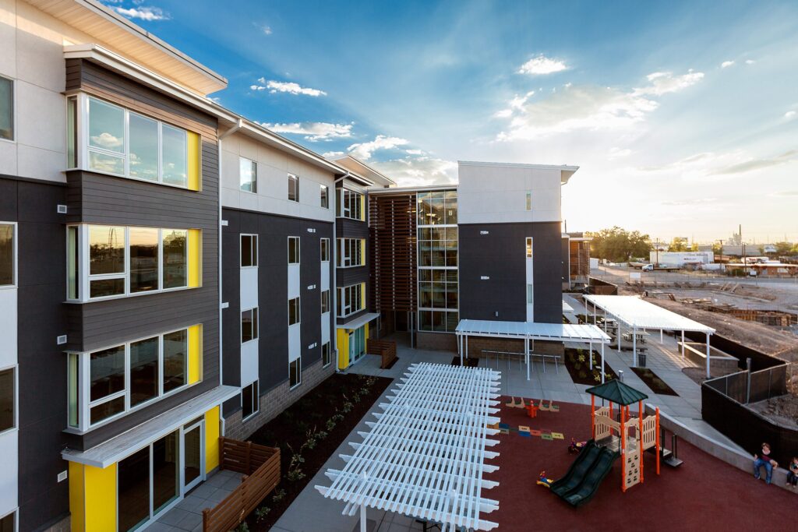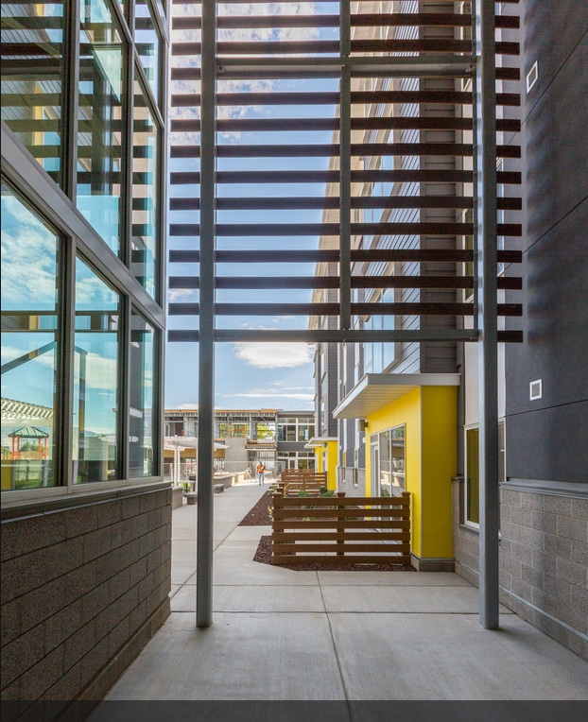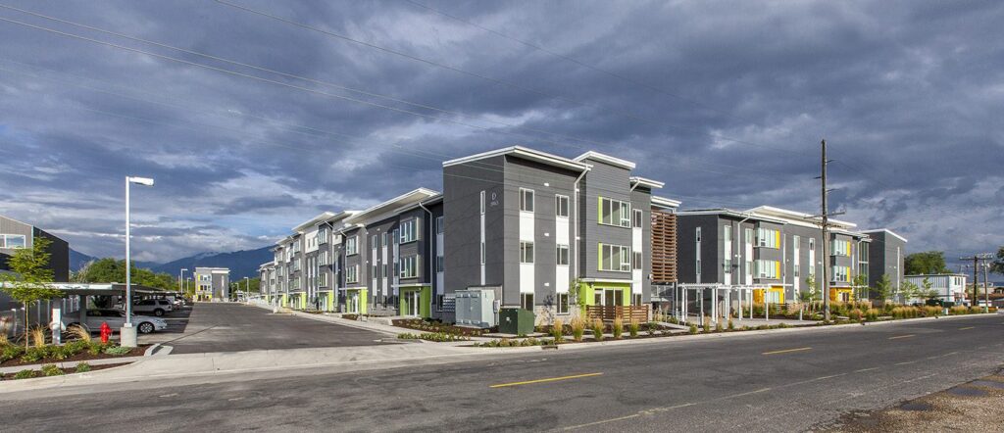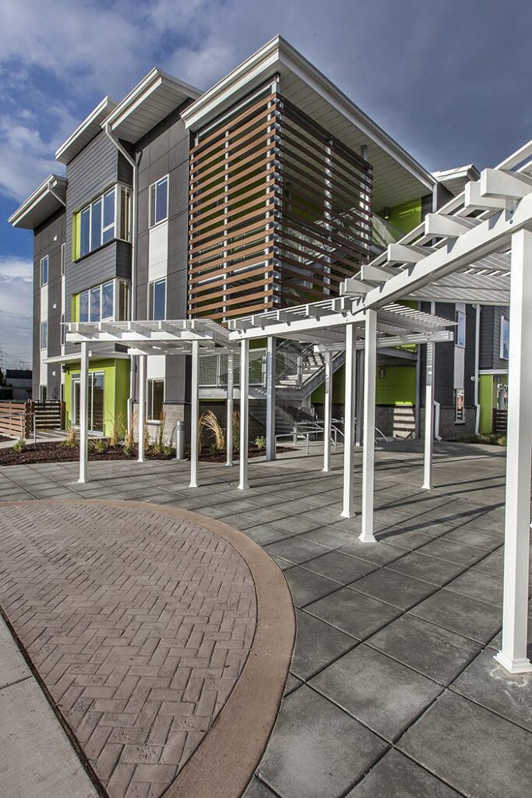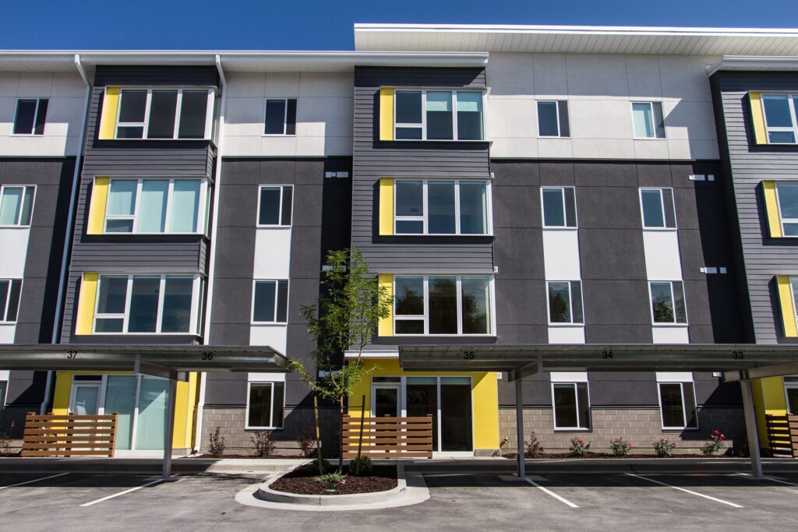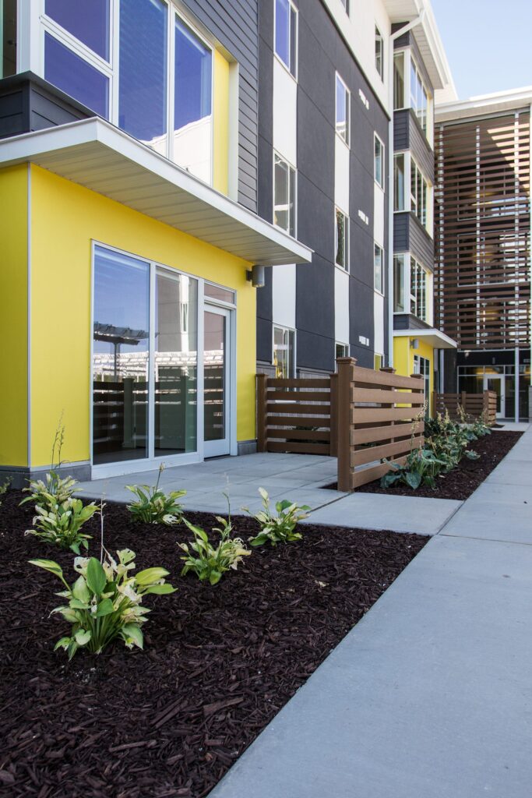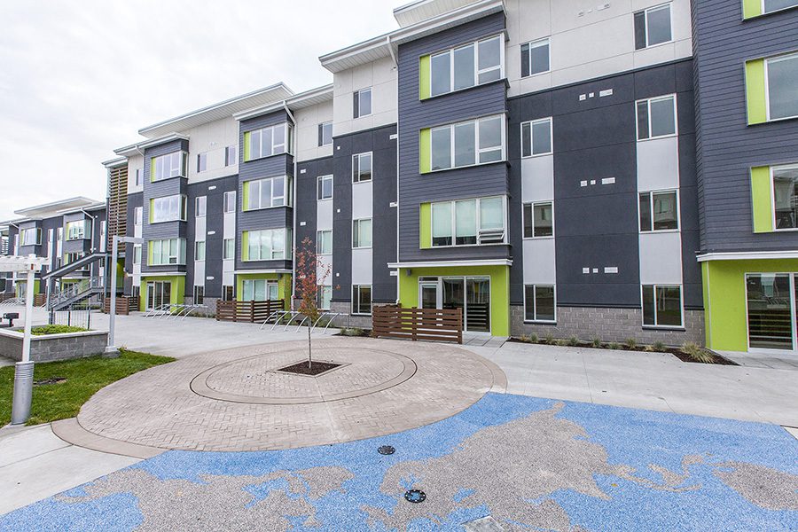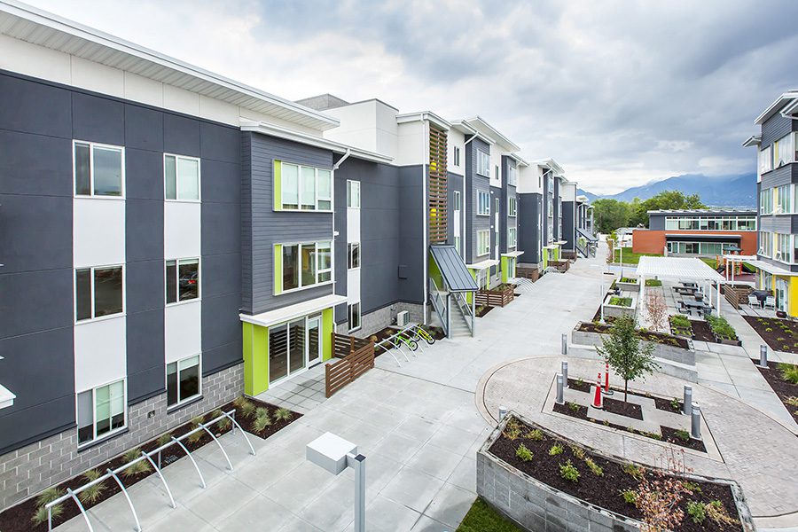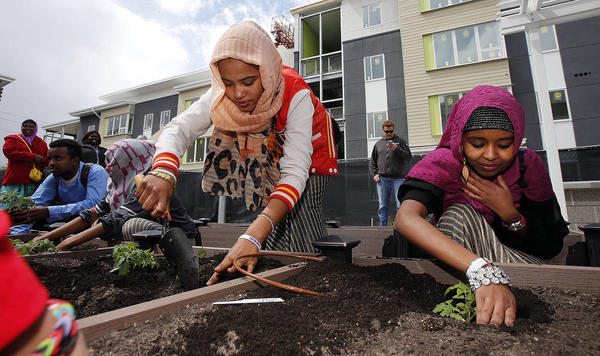Bud Bailey Mixed-Income, TOD Phased Housing Development

call home
bud bailey mixed-income, tod phased housing development
Method Studio was retained by the Housing Authority of the County of Salt Lake to design an affordable mixed-income development for individuals and families in Salt Lake County. This development is designed to provide 136 units of housing on 4.5 acres of land. The development focuses on integrating formerly homeless families, immigrants, and other individuals into a mixed-income and market ratehousing development that enhances the neighborhood.
The project was envisioned to be the “crown jewel” for the many HACSL housing projects. As such, the architecture was desired to be unique, fresh, modern and very different from surrounding like developments. It is considered a Transit Oriented Development as it is in close proximity to the UTA Meadowbrook TRAX station. The project includes a separate building for community meeting space, recreation, offices for property management and support services. The development includdes 30% one bedroom units, 50% two-bedroom units and 20% three-bedoom units.
The HACSL also desired a development made from durable and sustainable materials. The development is Energy Star rated and employs low water demand landscaping. Services focus on housing retention and economic self-sufficiency. Up to 30% of the power for the development will come from Solar Panels and we’ve employed a high efficiency HVAC system that will save the HACSL and the residents money over time.
square footage
165,000
budget
$20 million
services
planning, architecture,
interior design
Awards
2013 – utah housing coalition – “urban project of the year”
2015 – NAHRO – “national award of excellence for affordable housing design”

