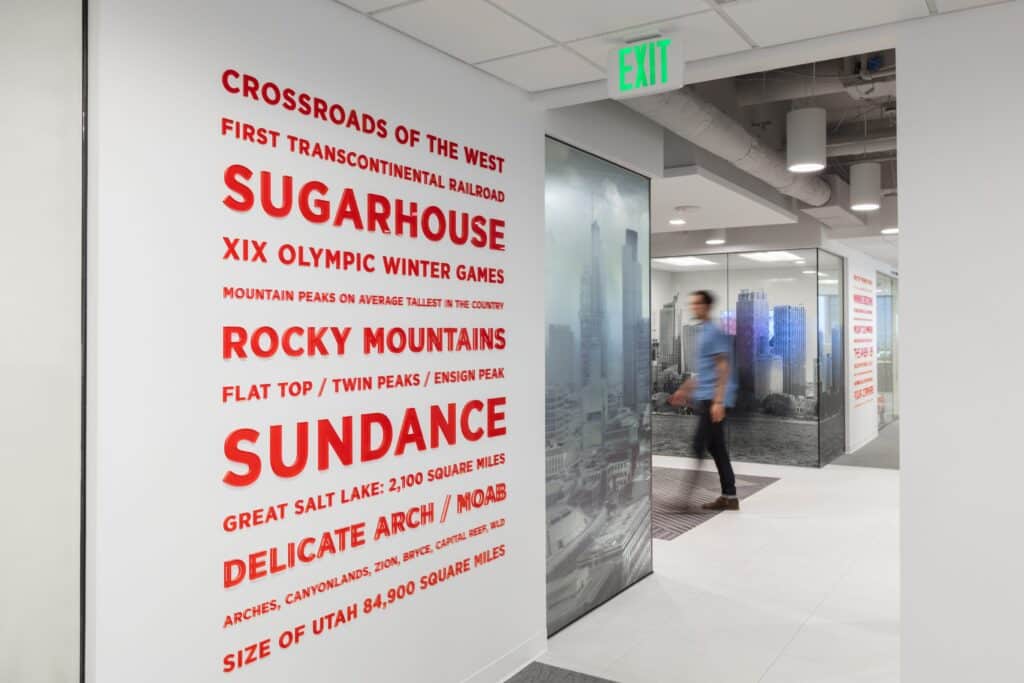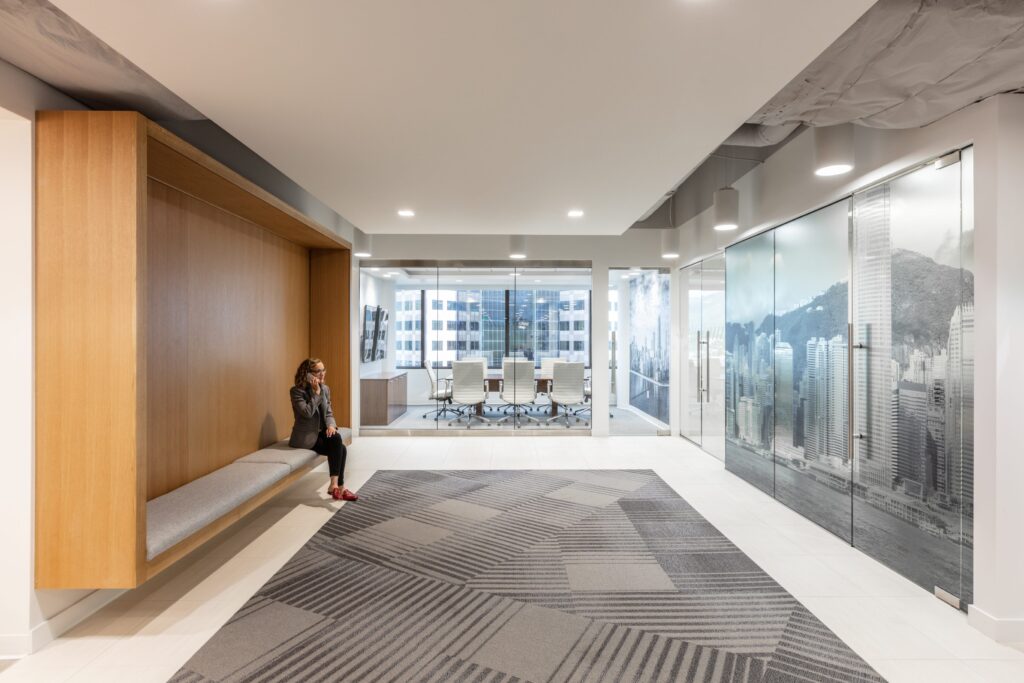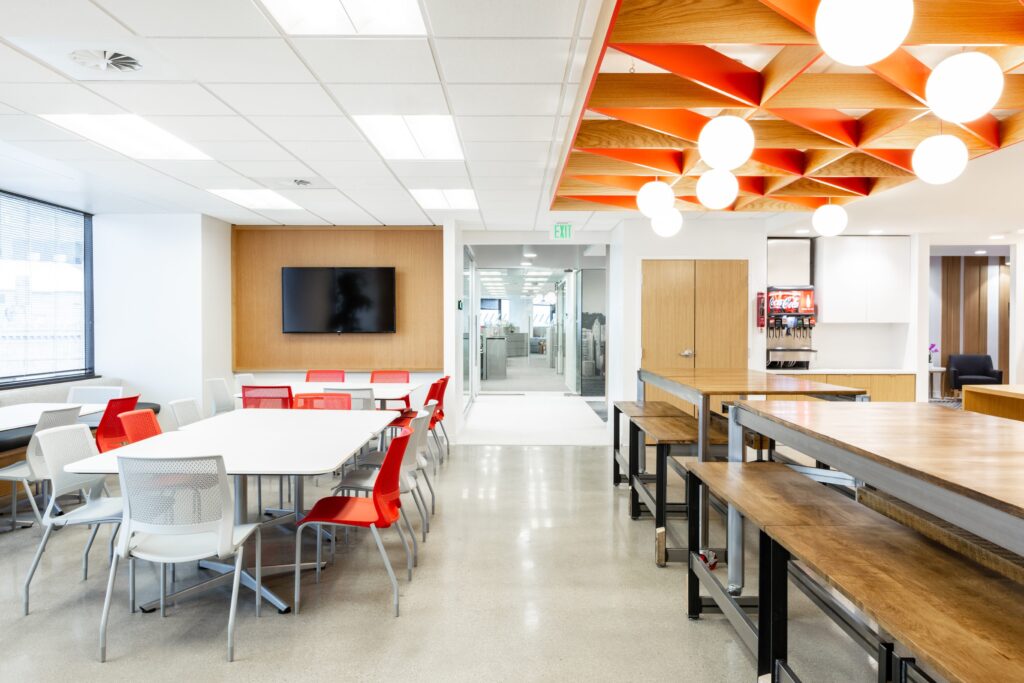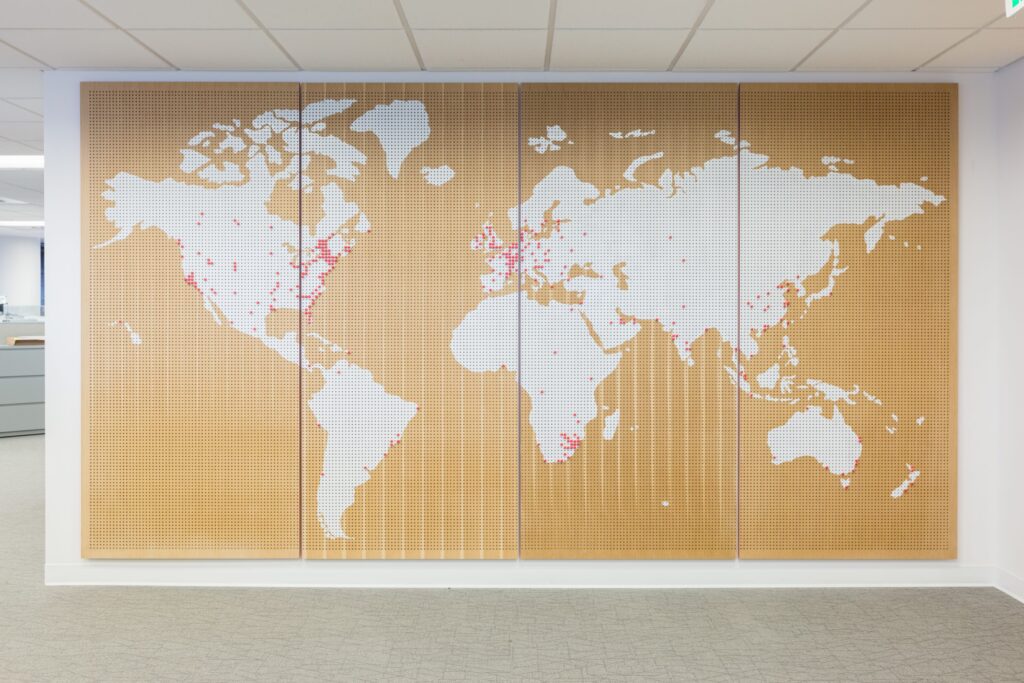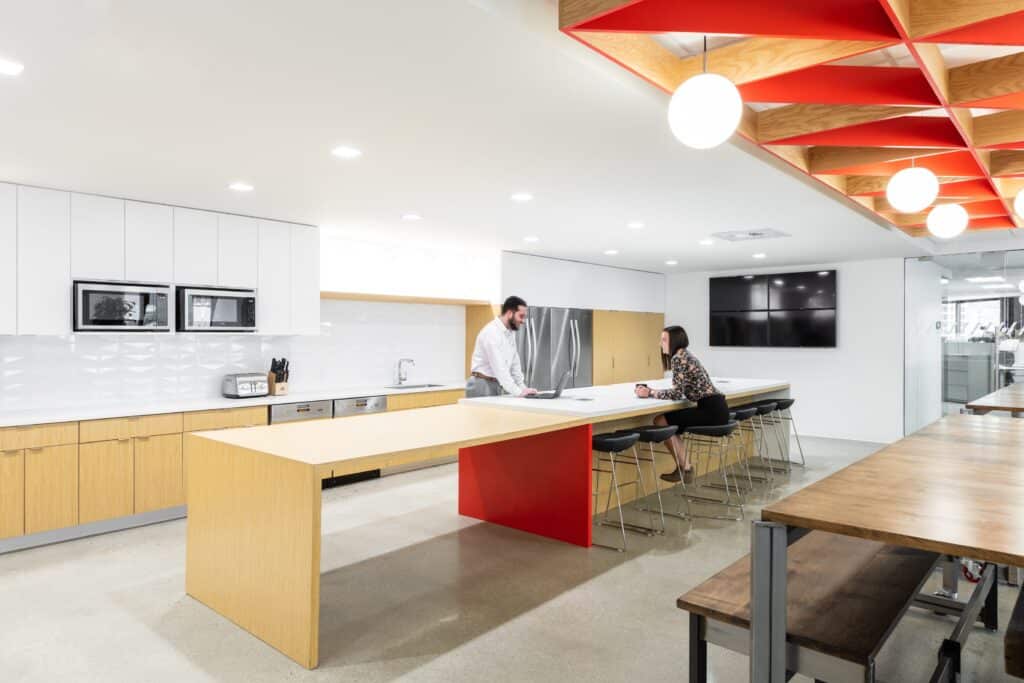Cushman + Wakefield

fresh look
cushman and wakefield
The project needed to give a fresh face to an antiquated space that no longer met the client’s needs. Space was strategically reworked to capture city views, integrate teams, and create a more flexible work environment. While budget constraints required much of the infrastructure be maintained, the team was able to focus the allotted capital improvement budget on a wow statement lobby / front of house visitor experience as well as a centrally located cafe that would appeal to both clients and employees. In addition to a place to replenish and refresh, this café space serves as a destination for flexible work, informal meetings, all hand gatherings.
square footage
16,207
construction cost
$759,933
services
interior architecture,
interior design,
branding + wayfinding

