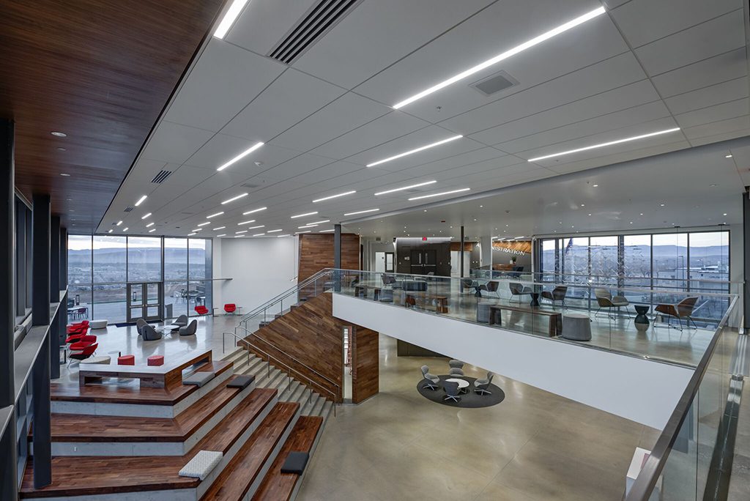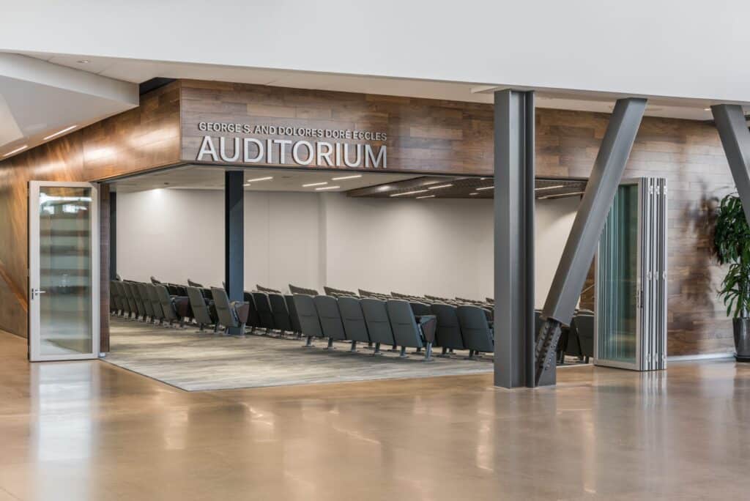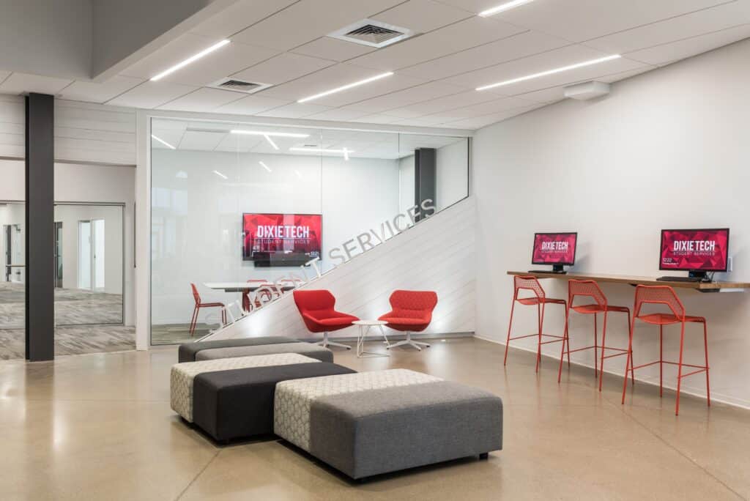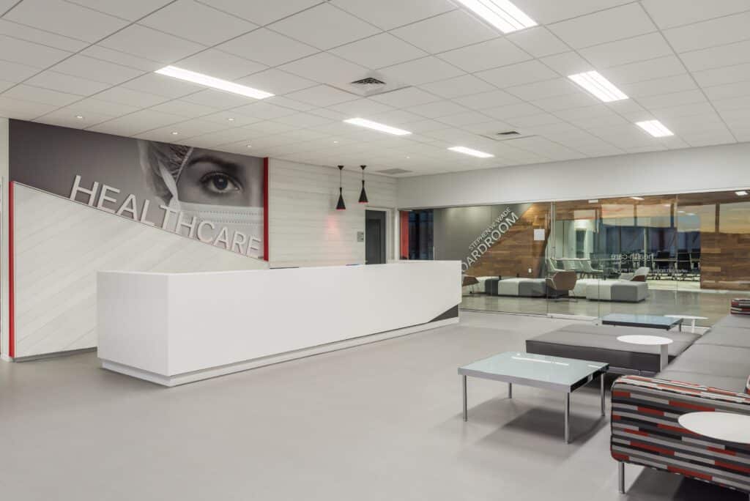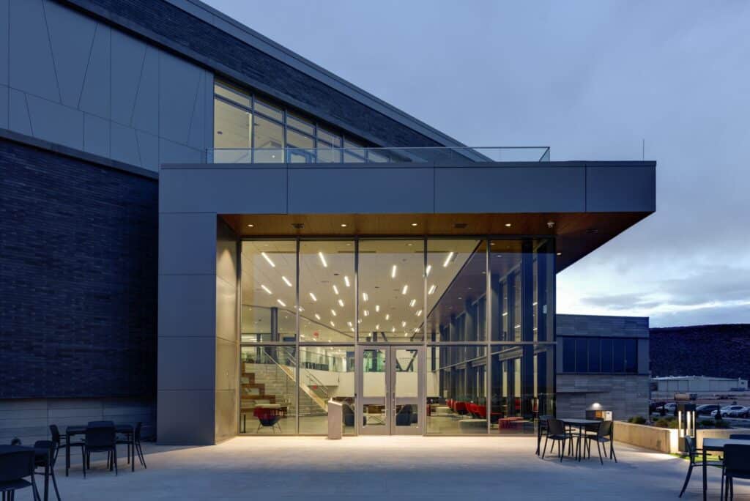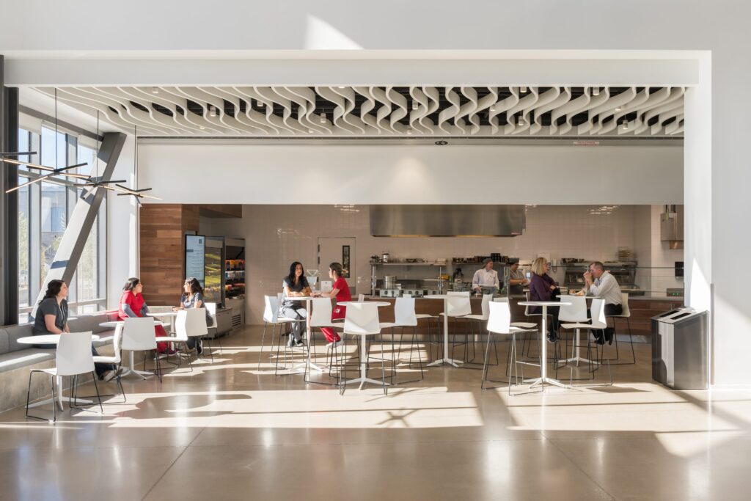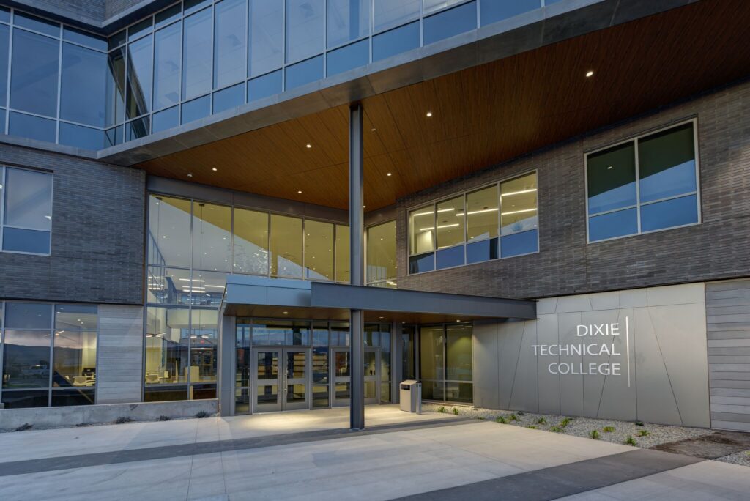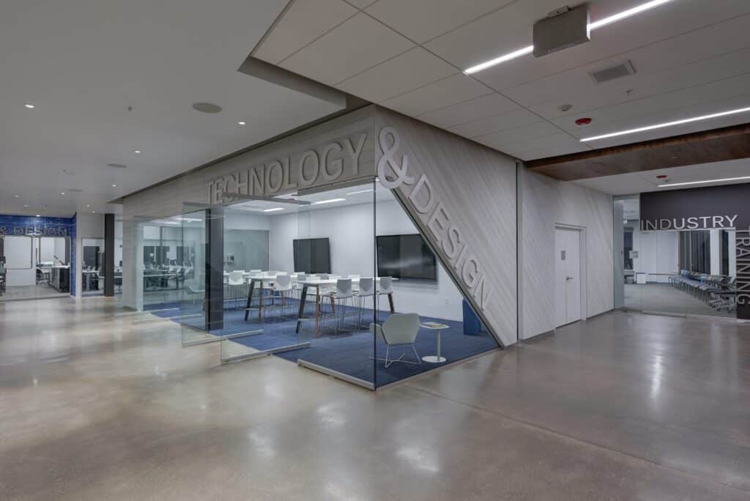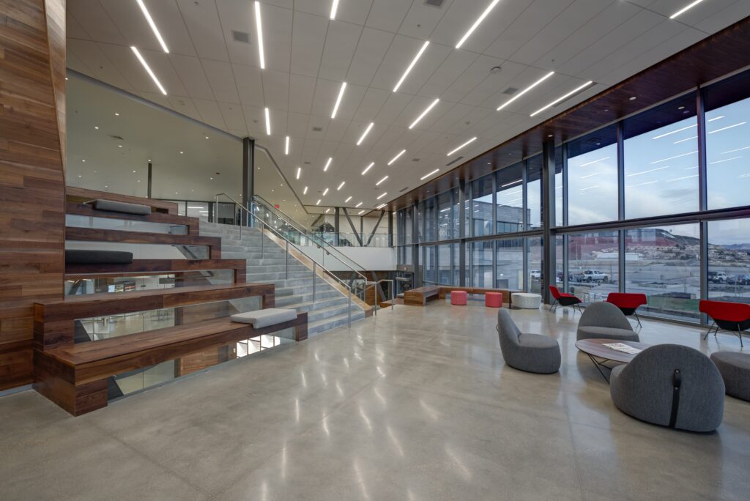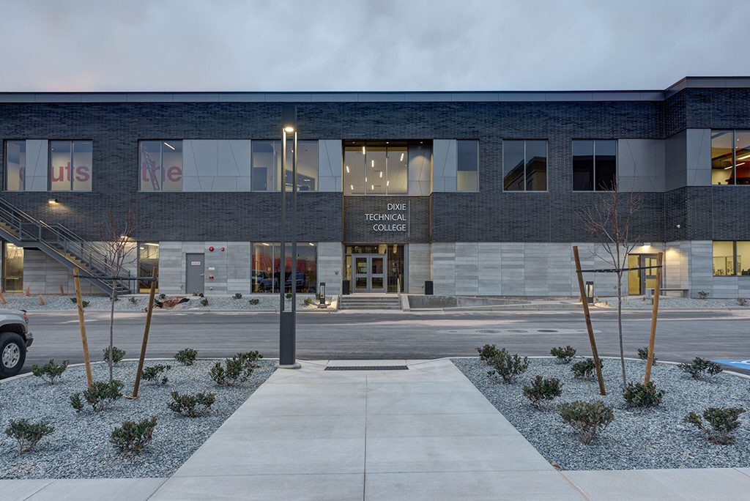Dixie Technical College

ready

Dixie TECHNICAL COLLEGE
Method Studio provided full master planning, programming, fundraising materials, design and construction administration for the Dixie Technical College. The campus serves as the major provider of technology and occupational education in St. George and the surrounding areas. The design solution leverages the intricacies of DTC’s unique types of learning spaces, including classrooms and labs, and large-scale outdoor training spaces to create an effective, efficient and exciting educational environment. Spaces were planned and designed with inherent flexibility and adaptability into classrooms and labs, providing the utility infrastructure to allow for the changing needs of employers and businesses, as well as the changing needs of a growing campus. Spaces include multi-purpose rooms and auditorium to allow for varied needs of the institution and local business partners. The project spaces are beautiful and functional, while coming in under the outlined budget for the project.
square footage
162,801
construction cost
$33,246,517
services
master planning,
programming, architecture,
interior design + branding,
ff+e
awards
2018 – IIDA best awards – merit award, learn category
2017 – IIDA best awards, learn merit award

