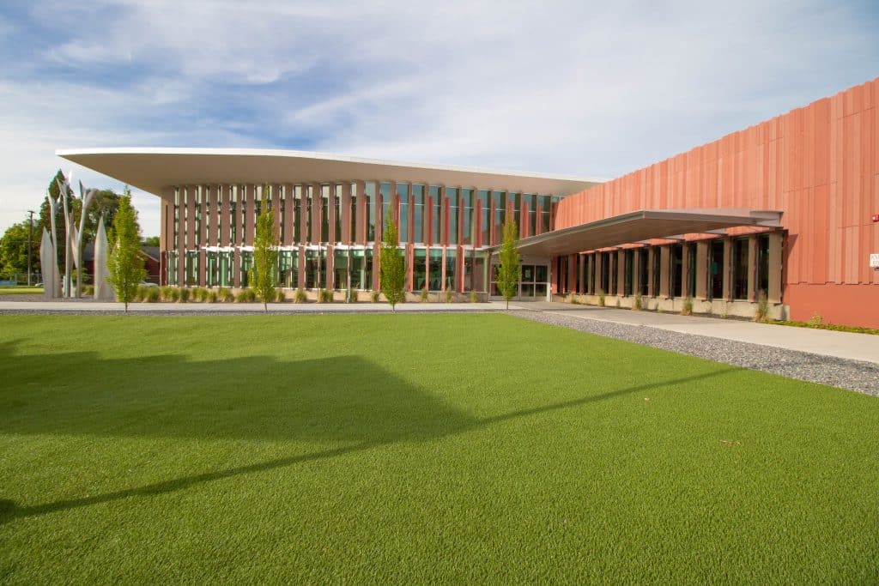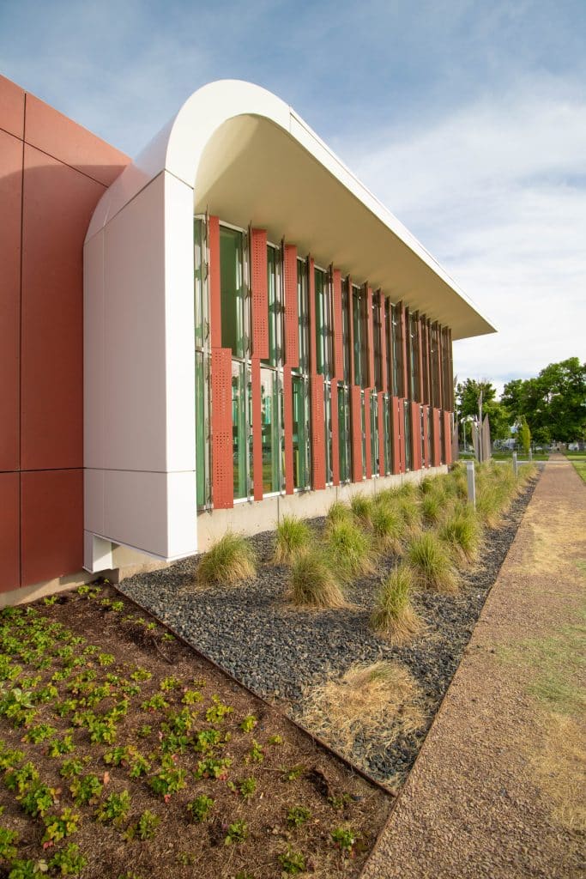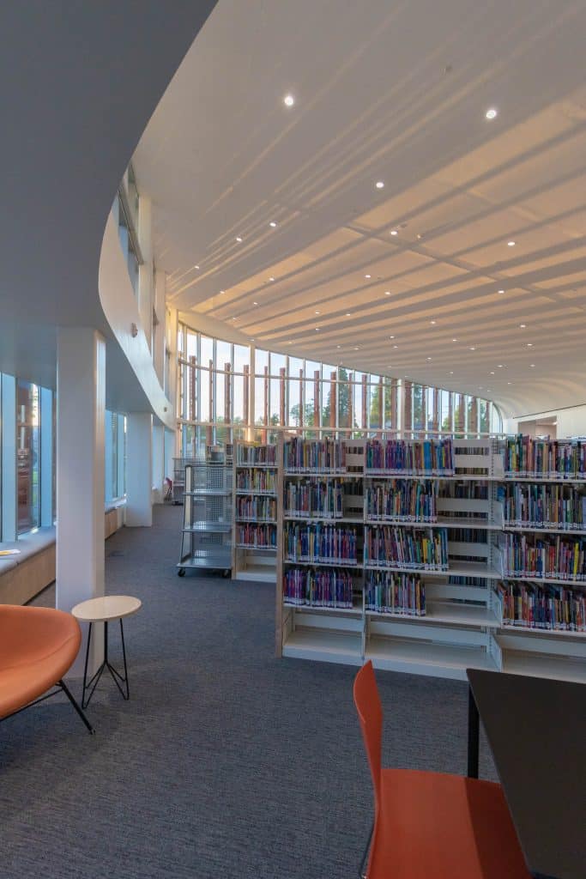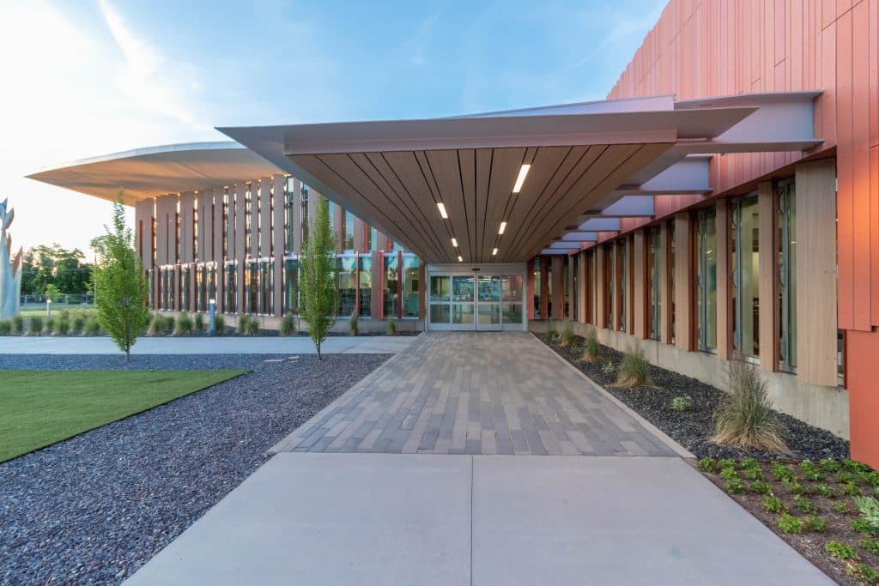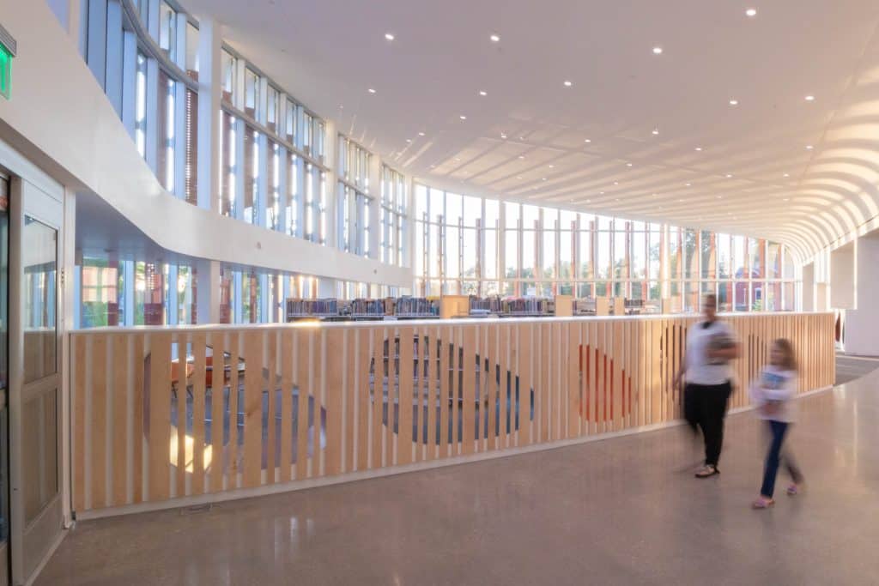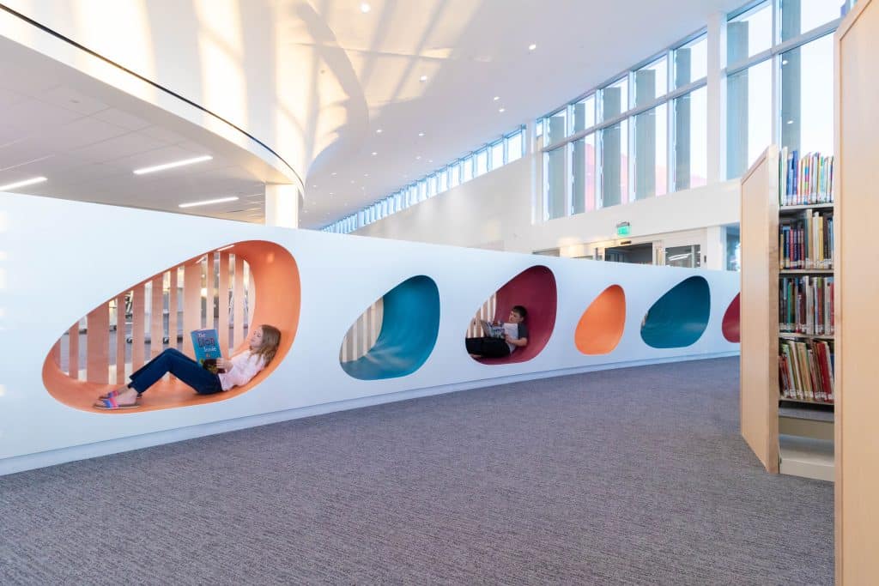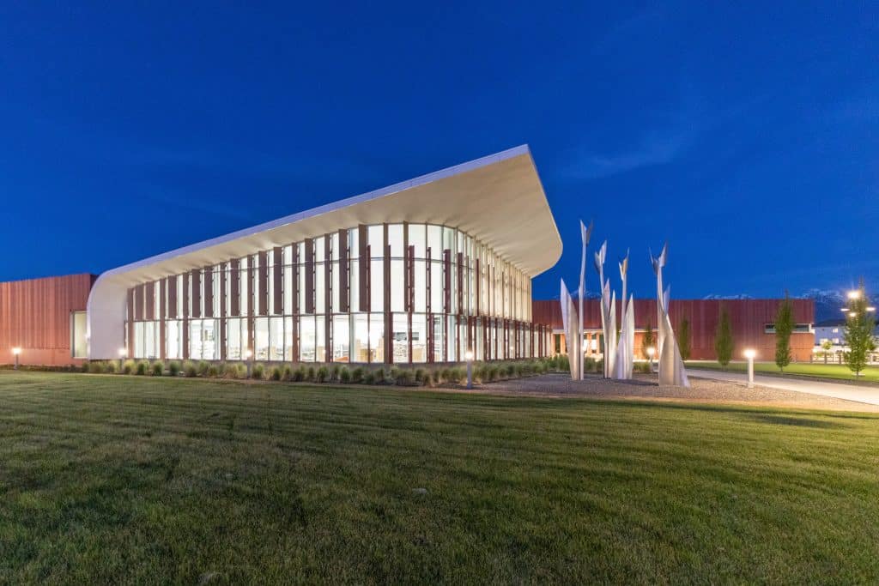Granite Library

of past + future
GRANITE library
Drawing upon the past, the schematic design process included a series of studies of the former Granite High School as an inspirational tool in selecting exterior materials, colors, rhythms in the building facade, and familiar textures to form a new architectural expression that respects the past. and holds fast to the spirit of the former building.
The project’s core concepts have revolved around building massing which represent an interwoven past and distinct future. This is formally represented through the interplay between sculptural and traditional forms; the building mass is articulated through the use of curves, juxtaposed against hard edges.
Sight lines, prominence, and solar orientation also played a pivotal role in building development.
square footage
30,000
construction cost
$10,000,000
services
planning, architecture,
interior design, branding,
ff+e
AWARDS
2022 – ENR cultural/worship, merit
2023 – IIDA best serve, merit

