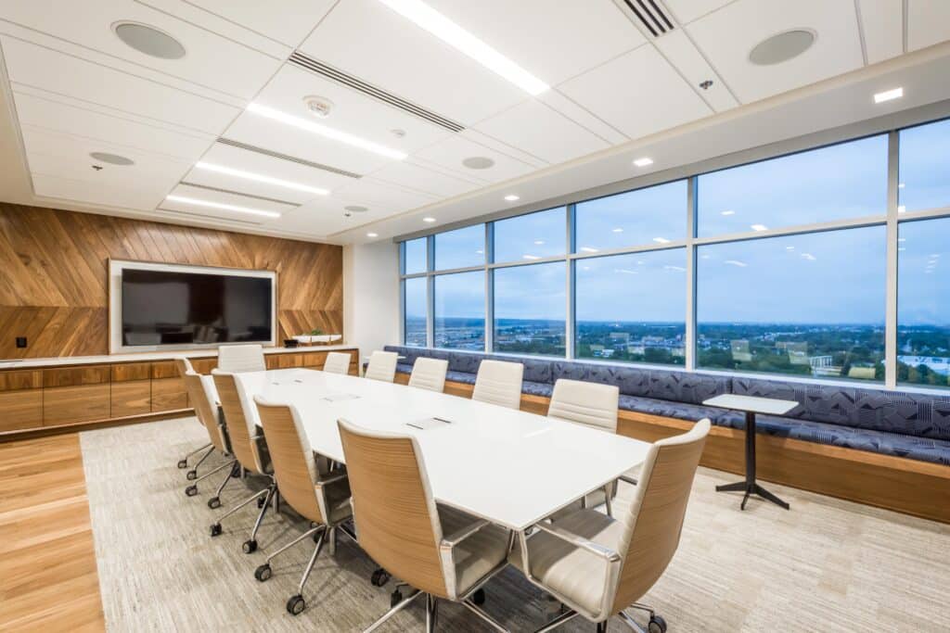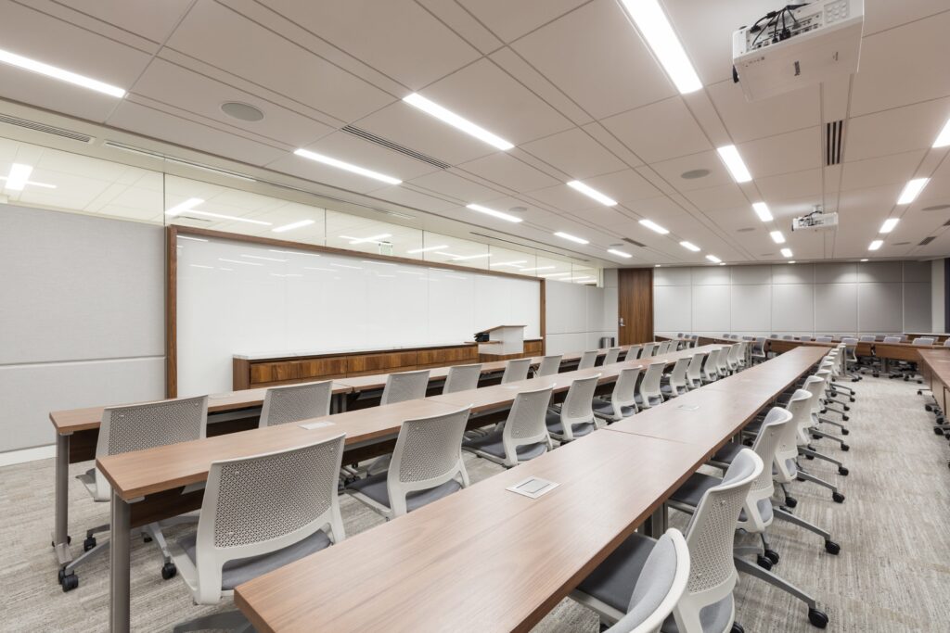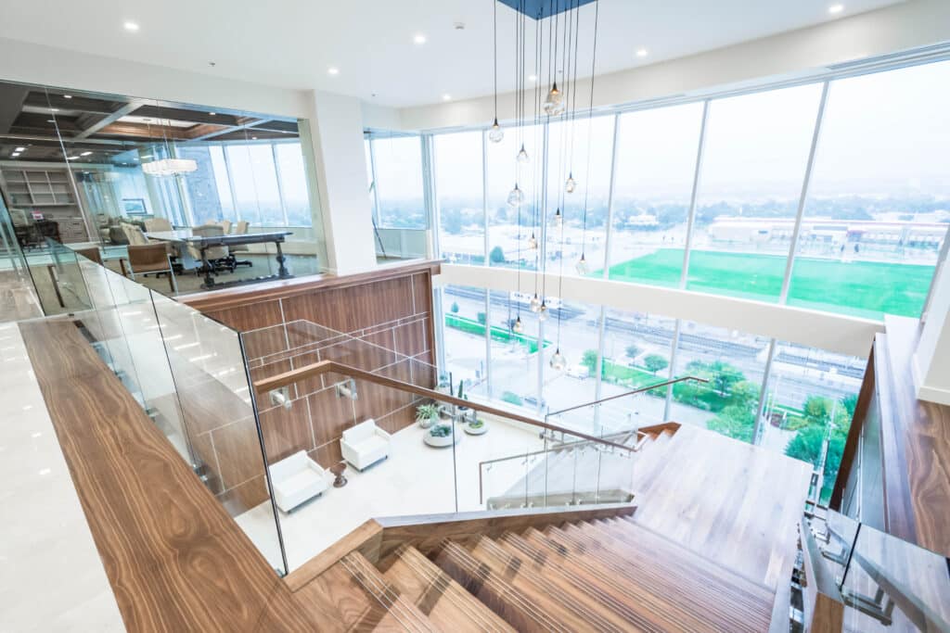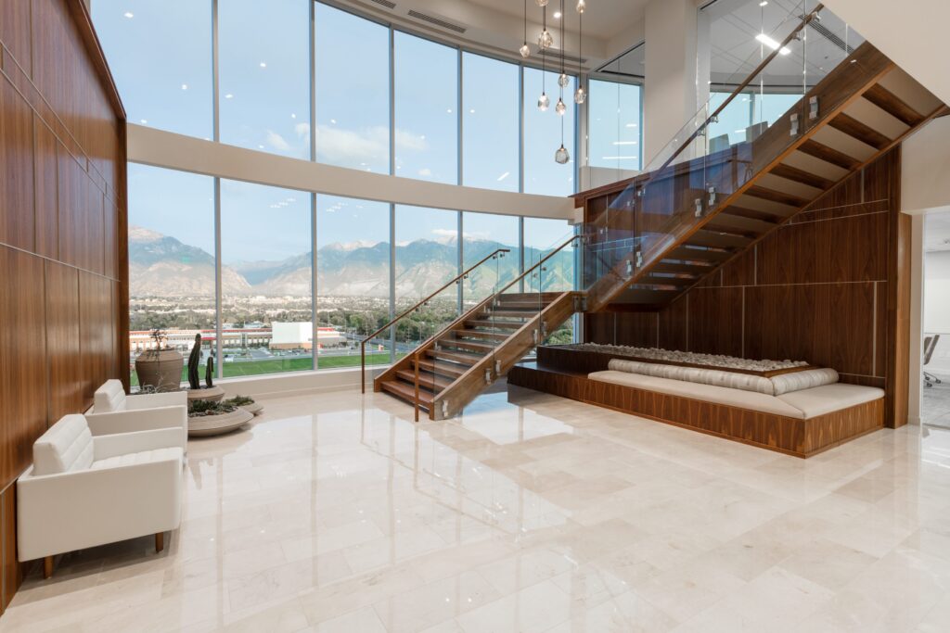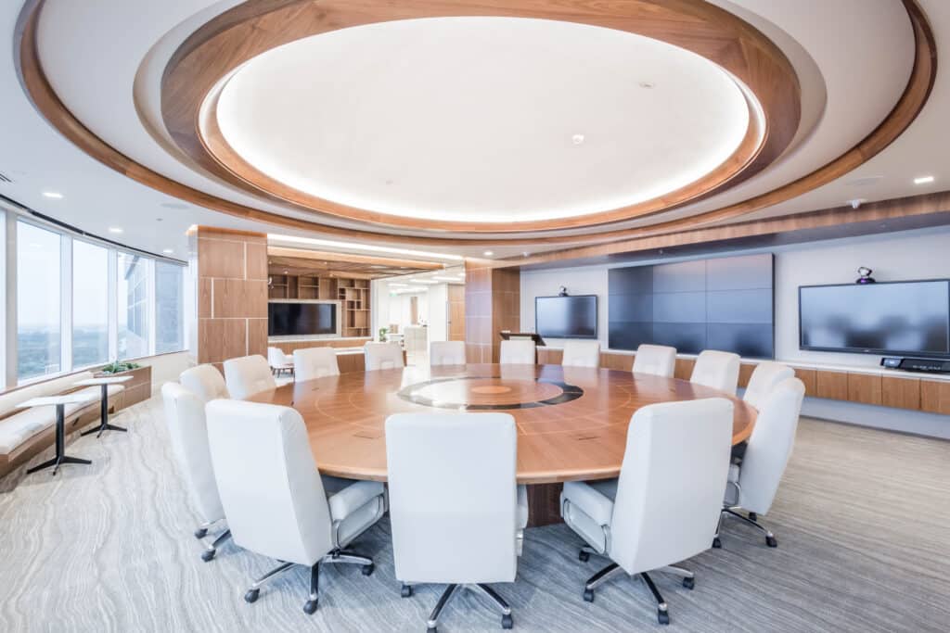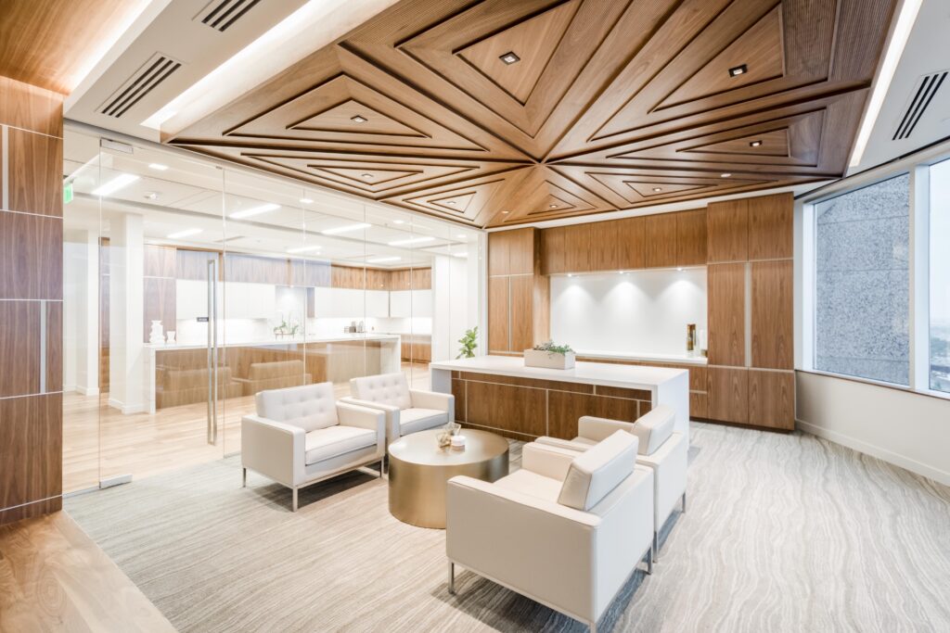Larry H. Miller

generation
larry h. miller corporate + family office
The 40,000 square foot Larry H Miller corporate and family offices had not been remodeled or updated since originally built in 2000. Gail Miller wanted the updated space to be warm, well lit, and inviting to all who visited. The family in particular did not want a typical office environment but one that would elicit a “wow” from visitors. The design committee was comprised of the Miller Family and getting to a meeting of the minds involved 3D photo real presentation of all design concepts. The result is a transitional office space with a clean modern aesthetic that leans more towards hospitality. Unique details were added to the space to provide a “custom” designed feel. Furniture selected received custom stains to ensure all wood on the project has a uniform finish. Every detail in the office including artwork, plants, accessories, rugs, etc. were meticulously curated by the design team. The project is also scheduled to receive a custom branding and signage package that includes a time line, custom graphics, and integrated branding elements that tell the story of the Miller family and their important contribution to our community.
square footage
40,000
construction cost
withheld at owner’s request
services
TI
AWARDS
2017 – IIDA best awards, people’s choice
2017 – UC+D, most outstanding projects, private under $10 million

