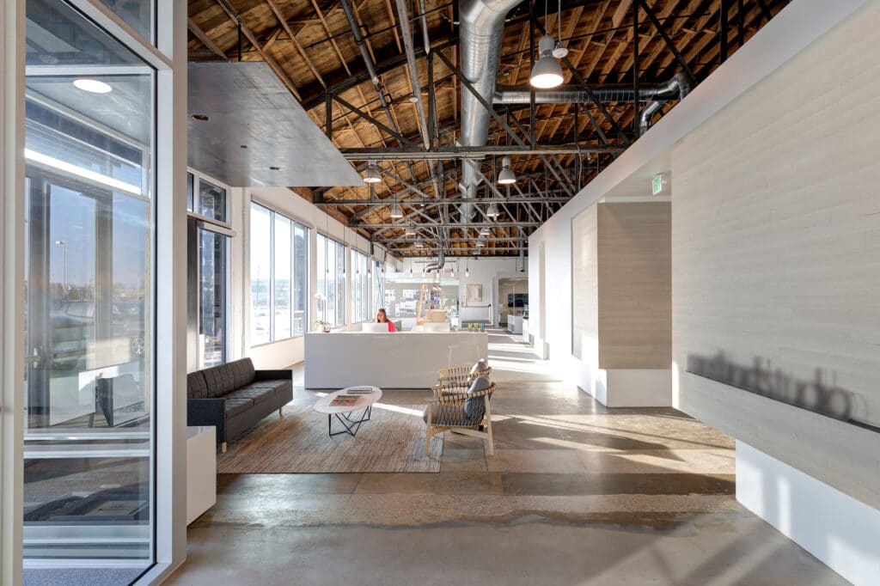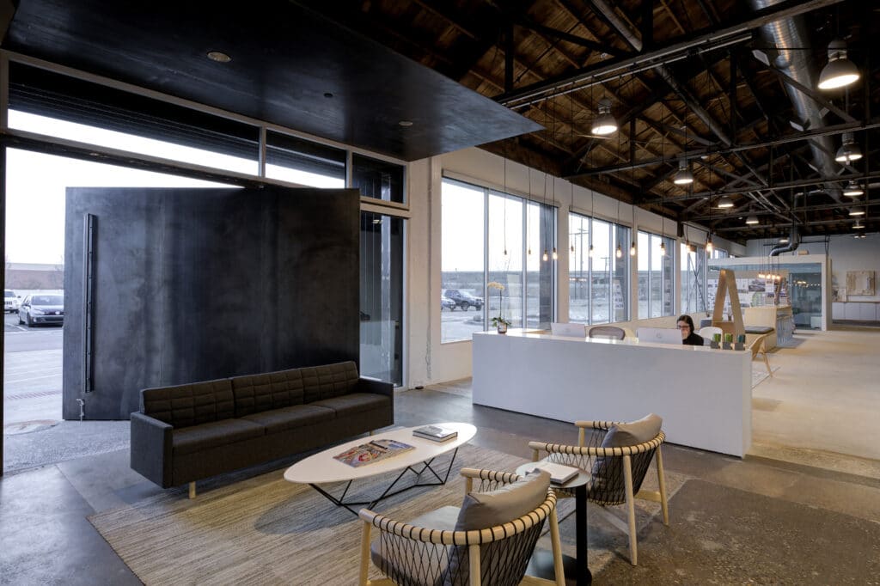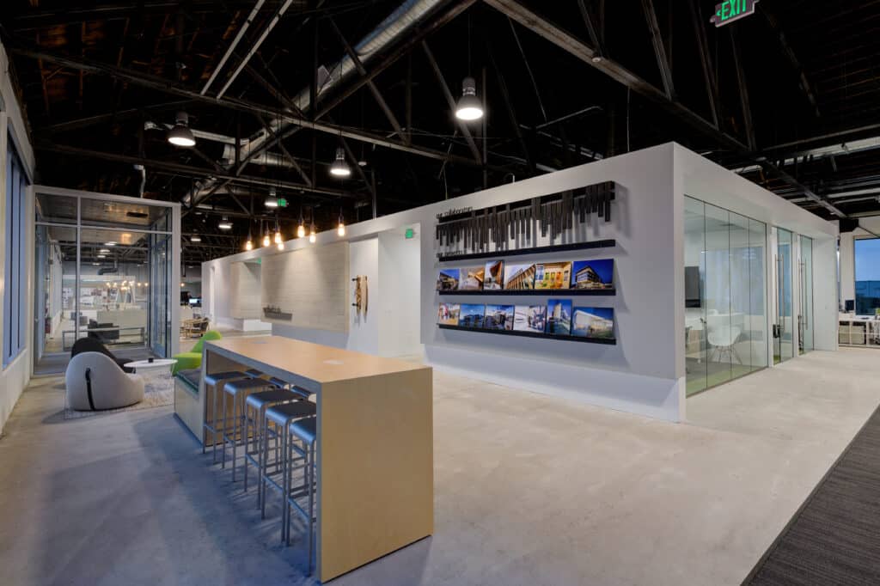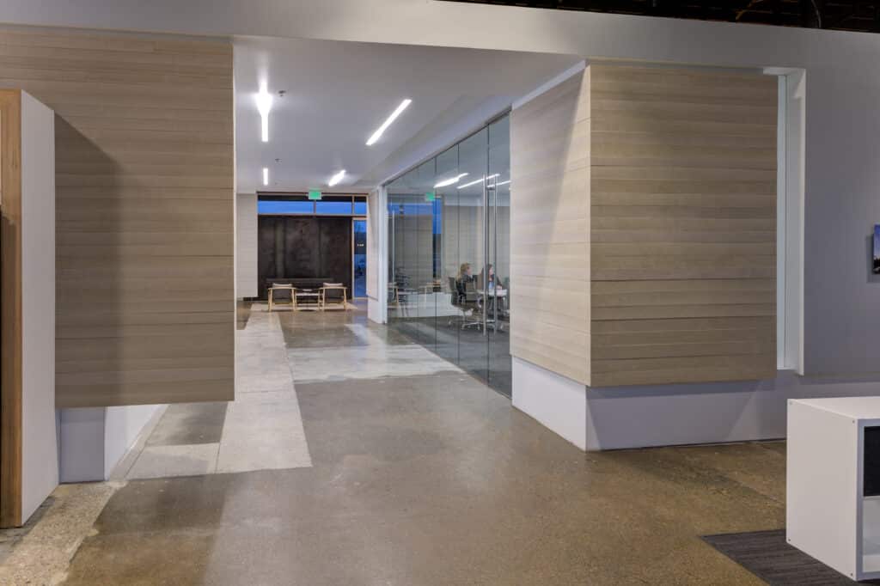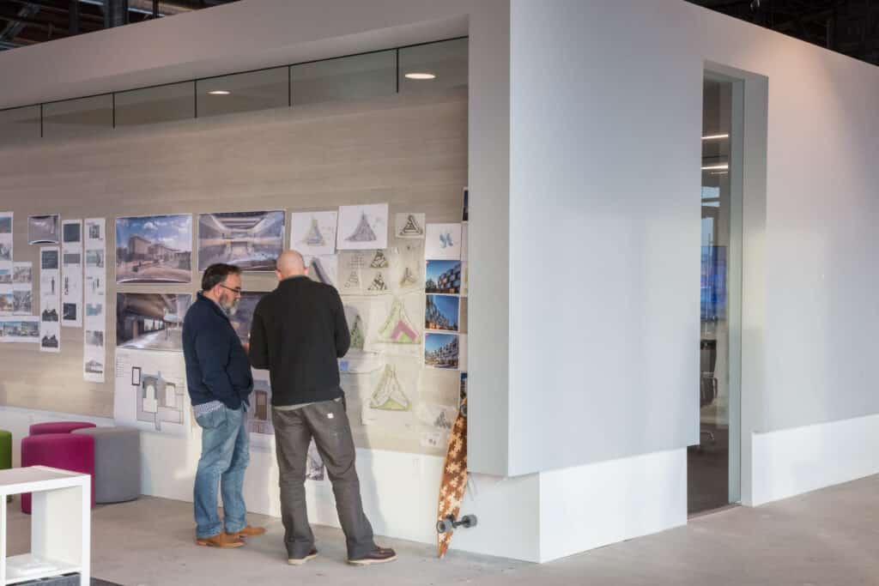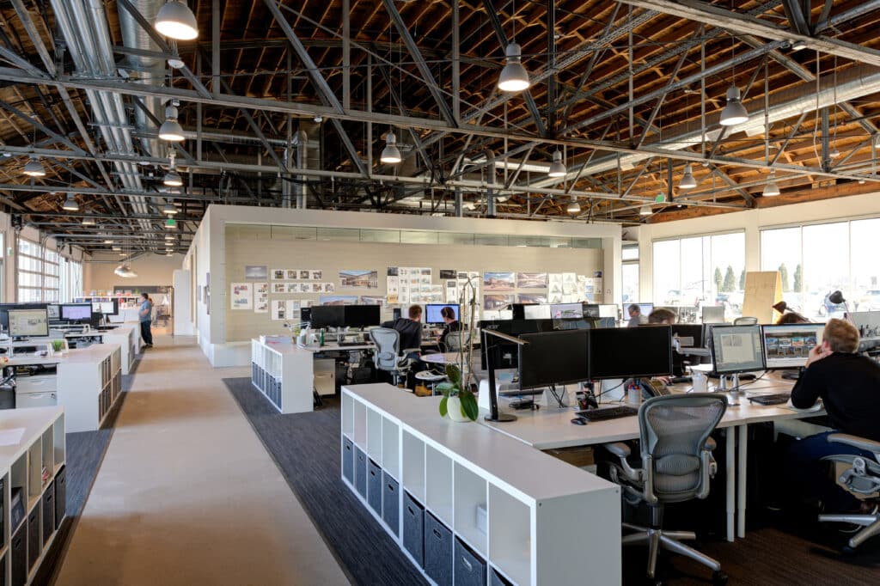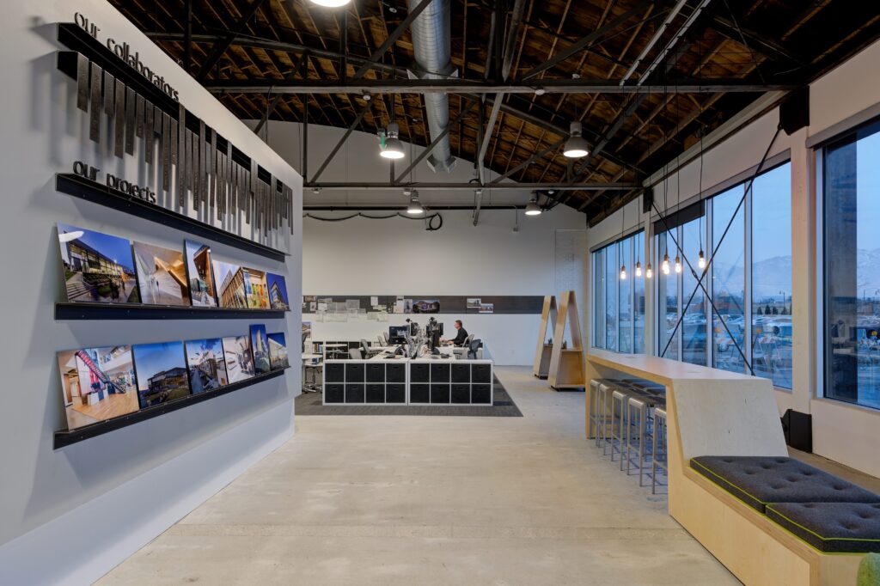Method Studio Offices

things
Method studio offices
The Method Studio team sought a space that would showcase its ideals of authenticity, innovation, and rigor while fostering teamwork in a space employees could thrive. The historic Cummins Diesel building located on the edge of Salt Lakes Granary warehouse district was selected to showcase our design ability and demonstrate our commitment to building community while promoting collaboration within an energetic work environment.
The dilapidated diesel repair shop provided the challenge and potential the design team was looking for; an adaptive re-use opportunity creating an urban vibe that invigorates staff and inspires clients. The design was envisioned to respect the “gritty roots” of its past while juxtaposing clean, refined form. Space for open collaboration fostering teamwork was a key driver. While project rooms were inserted to house private space for team and client synergy, open workstations fostered “buzz” and reinforced the “flat organization” philosophy of the practice. Original materials were cleaned and showcased contrasting with the sleek insertion of glass, hot rolled steel, plywood and custom designed striated homosote panels. These panels allowed pinup throughout the office, acoustic control and showcase innovative use of cost-effective, recycled building material. Wood ceiling was exposed with trusses cleaned, and existing concrete floors preserved. Rooms are named referencing its original use including oil pit, the garage, engine room and more. Hot rolled steel is used for an expansive steel pivot door at the entry, entry canopy, window shrouds and company branding throughout. An open break room adjacent to glass garage doors, draws in abundant natural light, promotes social gathering and allows connection to the adjacent patio.
square footage
13,700
construction cost
withheld at owner’s request
services
planning, programming,
architecture, interior design,
branding + wayfinding,
ff+e
awards
2019 – best of state for commercial architecture
2018 – best of state for commercial architecture

