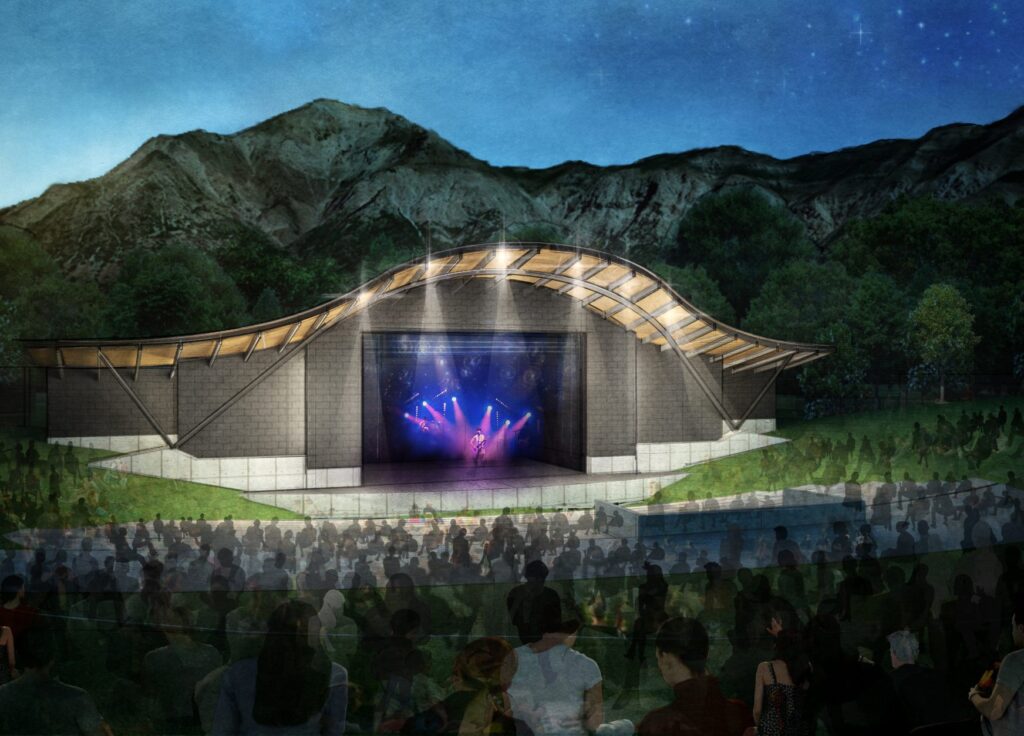Ogden Amphitheater

spotlight
North Ogden amphitheater
When the City of North Ogden decided to construct an outdoor amphitheater venue for hosting both local and national talent they selected Method Studio to plan, design and oversee construction. The project, planned to unfold in phases to meet North Ogden’s budget goals and allow a high level of community involvement, required a highly customized project plan. The 9,600 square foot amphitheater includes fixed seating for 450 with planned lawn seating capacity for an additional 2000 audience members. The amphitheater and site design includes loading docks, a scene shop, storage, administrative offices, speaker arrays, dressing rooms, green room, lighting, pedestrian walkways, VIP parking, security fencing, technical and lighting booth, stage and back of house support for performances. A separate 1700 square foot support facility to be completed in Phase II will include concessions spaces, restrooms, ticketing and entry gates. The North Ogden Amphitheater integrates beautifully into the surrounding Barker park community amenity that is to be developed as a part of the City’s master plan.
square footage
9,600
construction cost
$4,300,000
services
planning, architecture,
design

