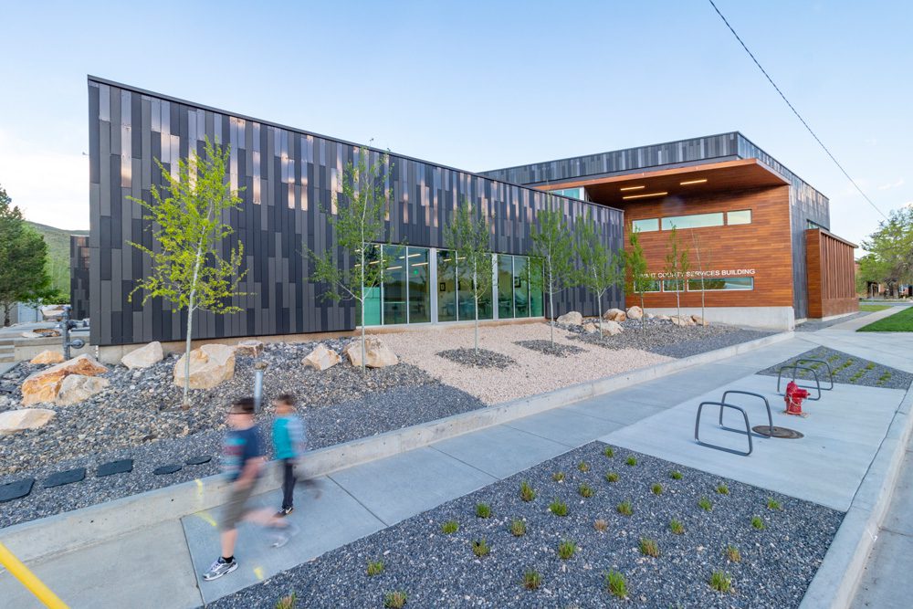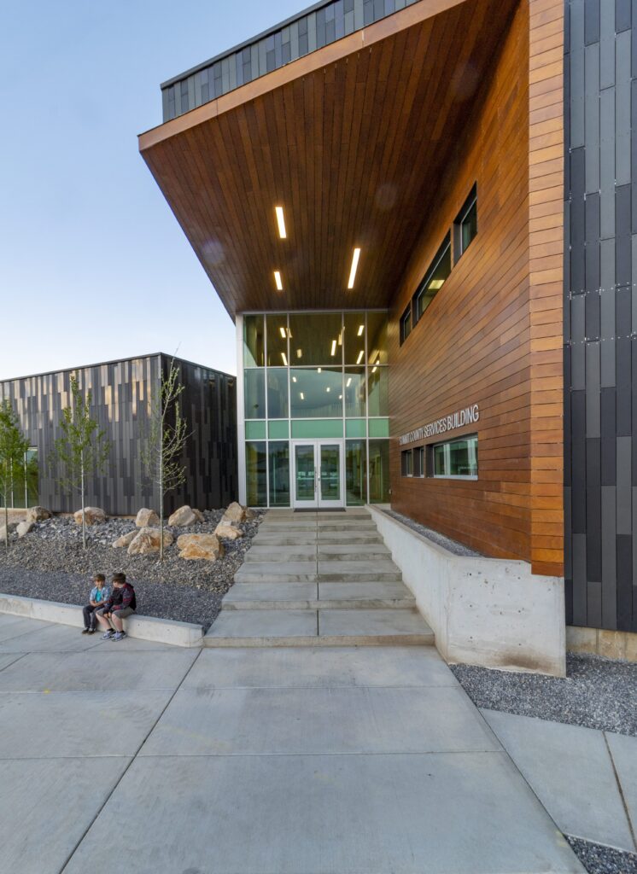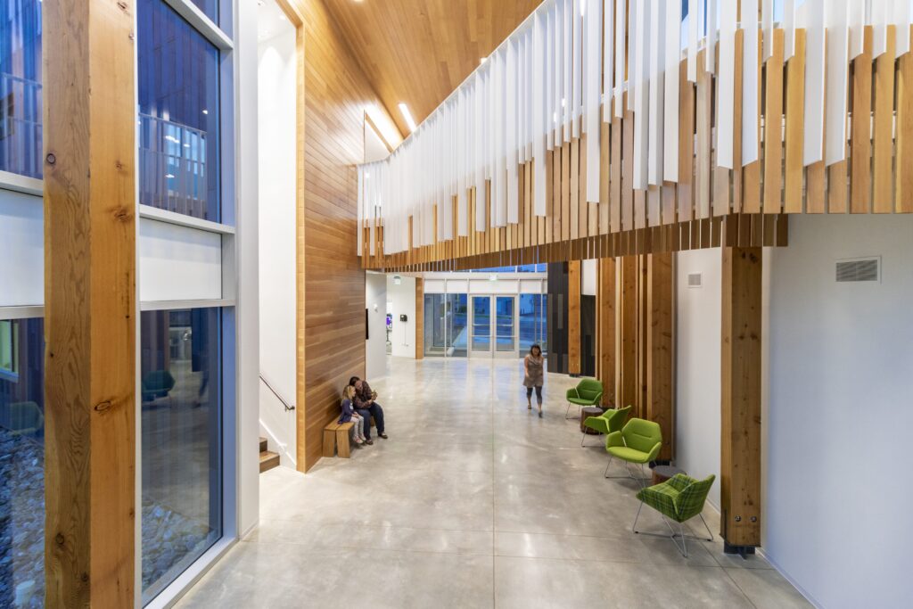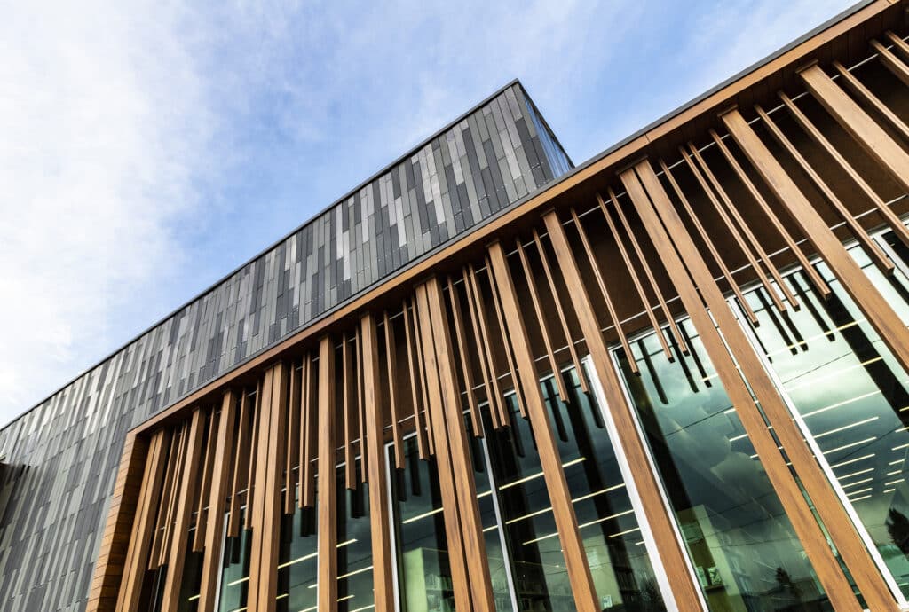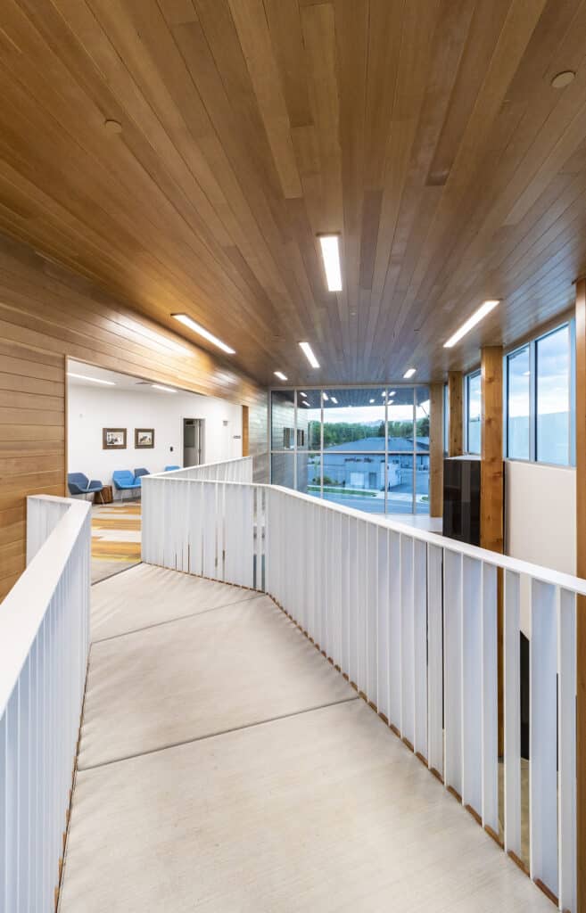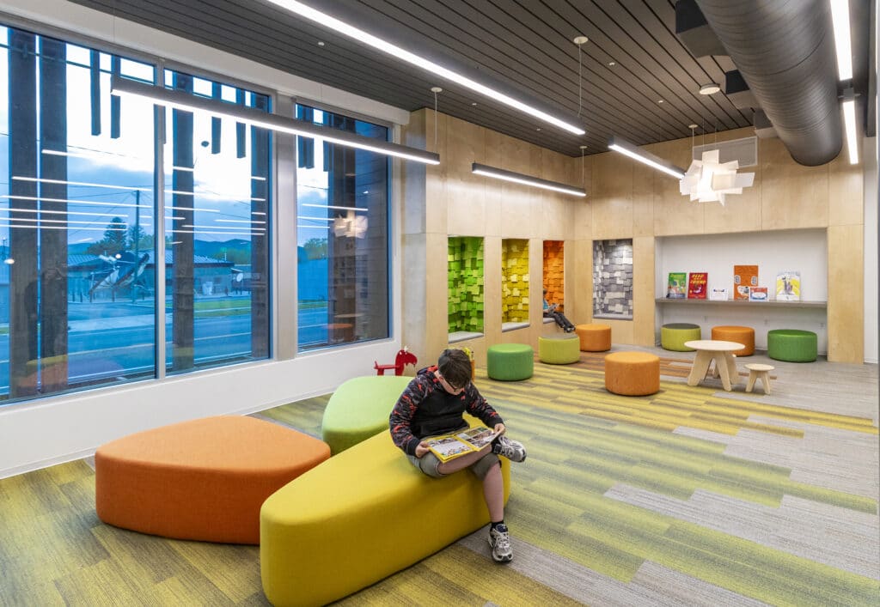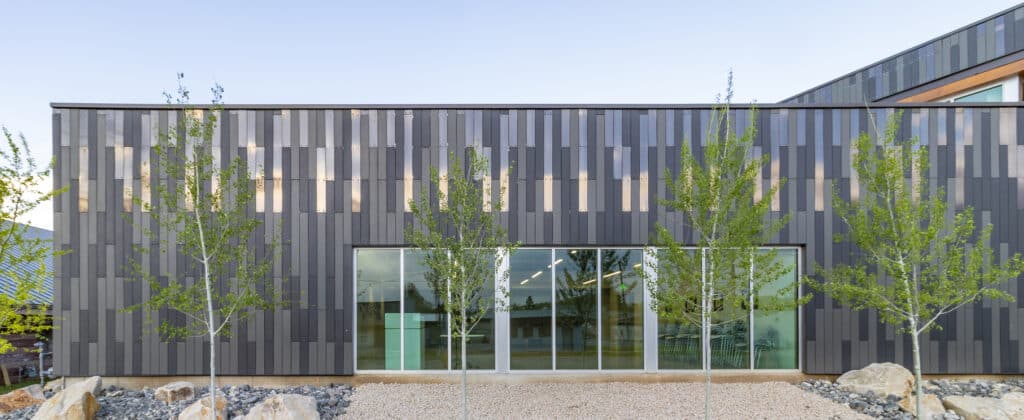Summit Co. Library Kamas

SUMMIT COUNTY SERVICEs BUILDING + LIBRARY, KAMAS BRANCH
Method Studio worked closely with Summit County and Kamas City to develop a future municipal square integrating their search and rescue building with a public park, new branch library, senior center, and department of health offices. The project included site planning efforts to insure the functional circulation of the search and rescue vehicles withing the site, while maintaining park connections and public outdoor spaces. The building will continue the street side appeal that historic Kamas features while providing ample parking for the building and development of the future park. The design captures the spirit of the area as a gateway to the outdoor experience in the nearby Uinta Mountains. Design and color palette features of the two-story building aim to emulate the gradual climb from the valley floor to the peaks of these mountains. Many sustainable features have been implemented in the project design, including LED lighting, a solar photovoltaic array, high-efficiency HVAC equipment, and daylight harvesting.
square footage
18,000
construction cost
$5,000,000
services
planning, programming,
architecture, interior design,
branding + wayfinding, ff+e

